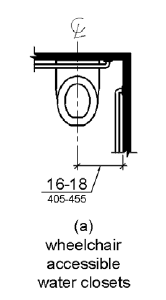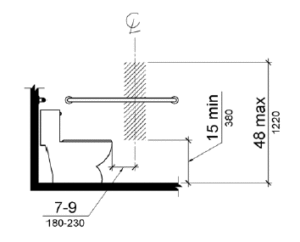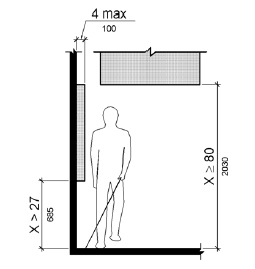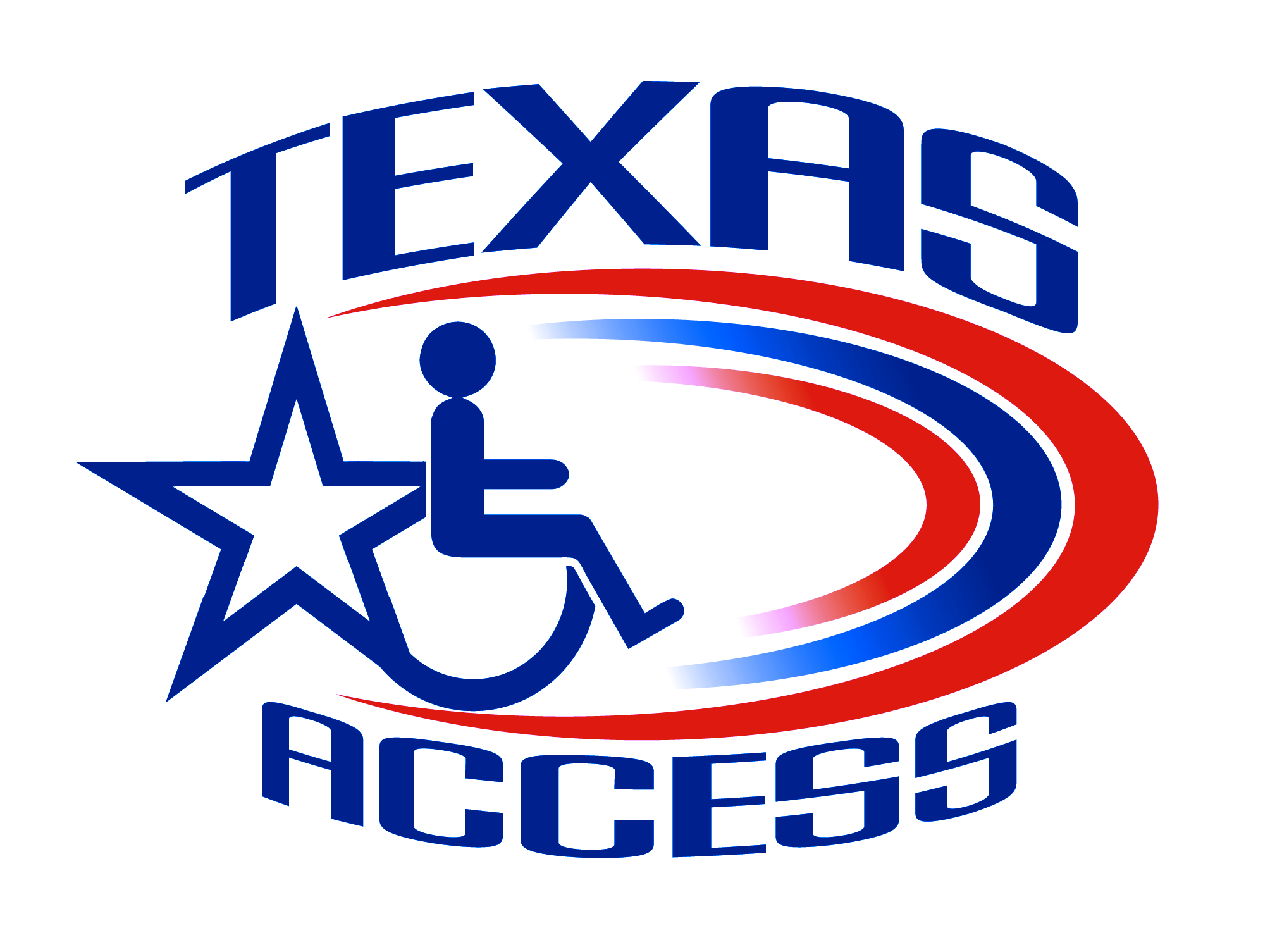Here are some issues that continue to give us grief:
PROJECT REGISTRATION
Accuracy of Information - Getting it Right
- During online TDLR (TABS) project registration, please don't enter the same information in more than one of the Contact Info sections (Building Or Facility Owner, Design Firm, Tenant). For example, if your client is the property owner, don't enter your email address for the property owner. If you are the tenant you are NOT the owner. Don't enter any Owner Agent information unless you have acquired an Owner Agent Designation Form from the property owner designating you as an agent. Without the form, anything you enter as the agent will not be recognized. All information on the Contacts page of the form MUST BE UNIQUE.
Note: If you fail to enter accurate information it may require that the record be corrected, something we may not be able to do. You will need to email the TDLR at [email protected].
Residential Projects - Exemption
- If you have a residential project that includes a renovation, alteration, or fire-rebuild of residential dwelling units and does not include any common areas that are available to the general public or employees (such as a leasing or sales office), then the project is exempt under Administrative Rule Section 68.30 (4) Residential Facilities and should not be registered with the TDLR. If the local building permit authority requires a TABS number for an exempted project please print out the above administrative rule section and present it to the permit authority. If the project includes a leasing or sales office then that portion of the overall project will be subject to review and inspection. To determine the fees for this type of project for project registration purposes, utilize only the cost of the clubhouse or leasing office, the surrounding hardscaped areas, public parking areas, and accessible route (if provided) to the public right-of-way. Do not use the cost of the entire project. If possible, drawings that are submitted for plan review should only be of these public areas. Remember, even though there may be an exemption under the TDLR rules, the HUD Fair Housing Accessibility Guidelines may apply to the project and may require a separate review as part of your due diligence. We do not perform plan reviews for Fair Housing compliance.
DESIGN AND CONSTRUCTION
Plan Review Reports - Read Them!
- Designers and Owners: When you receive a plan review report please read it! In most cases, plan review reports are generated and issued before construction. Unfortunately, comments in the reports are not picked up in many instances, which leads to costly corrective modifications. It is frustrating while performing an inspection and realizing that the violations being recorded were the same violations noted in the plan review report. If you are not reading the report, and are not issuing revisions or addenda or whatever, as a result, then you are probably not providing the best service for your client.
Public Right-of-Way Projects (Use of the PROWAG)
- Per TDLR Administrative Rule Section 68.102(a), the department will allow compliance with the Proposed Accessibility Guidelines for Pedestrian Facilities in the Public Right-of-Way, (PROWAG), published by the Architectural and Transportation Compliance Board (Access Board). To download the PROWAG, click here. Why is this important? Because the Texas Accessibility Standards (TAS) is wholly inadequate to be utilized for the design and construction of pedestrian facilities in the public rights-of-way. There are numerous advantages to utilizing the PROWAG, but civil engineers and planners cannot cross-apply or blend the TAS with the PROWAG. Only one or the other may be specified and utilized over the entire course of the project, and the civil engineer of record must request that the project be reviewed for compliance with the PROWAG. The request must be in-writing via email, or specified on the title page. If a request is not received, then the project will be reviewed and inspected for compliance with TAS. A request to apply PROWAG to the project after the construction drawings have been reviewed and a report issued, will not be accepted without a variance or approval by the department.
Inspections - The Property Owner's Responsibility, Not the Tenant's
- Under Texas Architectural Barriers Law the person or persons, company, corporation, authority, commission, board, governmental entity, institution, or any other entity that holds title to the subject building or facility is responsible for having the building or facility inspected for compliance with the standards not later than the first anniversary of the date the construction or substantial renovation or modification of the building or facility is completed. The owner shall obtain an inspection from a registered accessibility specialist not later than the first anniversary of the completion of construction. Nowhere in the law does it mention tenants or lessees. Why? Because they have NO obligations under the law. Owners are responsible for everything that occurs in the building or facility, even tenant work. They are responsible for requesting the architectural barriers inspection and providing verification of completion of corrective modifications once violations are corrected. Unfortunately, some unwitting property owners abdicate their responsibilities, believing that a lease agreement somehow relieves them of the obligation to comply. It's quite a rude awakening when the state's enforcement division and its prosecutors ramp up enforcement and levy fines on the owner for failure to comply. Go here and select Architectural Barriers under Search by License Program Type, then hit Search: https://www.tdlr.texas.gov/cimsfo/fosearch.asp
Residential Designers and Constructors - Welcome!
- We are thrilled that you have decided to try your hand at commercial construction, but you can take almost everything you've learned about residential design and construction and throw it out the window when it comes to the state and federal accessibility requirements. It's a whole different ballgame and you will do yourself and your clients a service to read the 2012 Texas Accessibility Standards and get familiarized with the requirements before designing or constructing a project. Almost every project we have reviewed and inspected that has had a residential designer and/or constructor involved ends up with a disproportionate number of violations. Our job is not to train or teach you the various requirements. You must show some initiative and learn the standards. There are a number of resources available online that can help. In addition to the numerous resources available online, the U.S. Access Board, which is the federal agency from where all accessibility standards originate, publishes an excellent 'Guide to the ADA Accessibility Standards', here: https://www.access-board.gov/ada/guides/. This may be utilized as a companion to the 2012 Texas Accessibility Standards (TAS), the 2012 TAS Technical Memoranda, and the TDLR Administrative Rules.
Religious Facility Projects - Exempted Areas
- If you have a religious facility project, such as a church, that includes the alteration, renovation, or construction of an area that will be utilized primarily for religious ritual, then those areas are exempt under Administrative Rule Section 68.30 (2) Places Used Primarily for Religious Rituals. Owners of these facilities must clearly designate the areas within the facility that will be used primarily for religious ritual. This may be done by labeling each room or space on the floor plan, or providing a tabelized summary of the rooms and spaces, or providing a letter. Designers: You do not get to decide what areas are exempt, it must come from the property owner. Without the designation(s) the project will be ON HOLD until such time that we receive the designations. This is a very important matter of separation of church and state.
Curb Ramps - Located on a Private Site
- Please stop grooving or scoring the surfaces of any curb ramps that are NOT located in the public right-of-way. Grooves were permitted years ago by the TDLR as an example of textured surfaces permitted back at that time. As of March 15th of 2012, there is no requirement that curb ramp surfaces located on a site have grooves, scores, paint, stain, or truncated domes. All that is required is a light broom sweep finish (aka typical concrete finish). If curb ramps are constructed with a textured or irregular surface it may cause an injury liability for the property owner since this is not required. It may also constitute a violation of section 302.1. Some C.E.s are still specifying that private curb ramps have grooved or truncated dome surfaces. If a building inspection department representative tells the construction manager or site super that he or she must treat curb ramp surfaces on the site, resist, unless they can provide something in writing which requires it. If it is not in their adopted code of ordinances then they cannot impose a requirement. Talk to the Chief Building Official if an inspector attempts to require you to treat curb ramp surfaces. And don't allow them to apply their public ROW curb ramp standards to curb ramps located on a private site.
Note: Only curb ramps that are located in the public right-of-way are required to have detectable warning surfaces (truncated domes). See the Proposed Public Rights-of-Way Accessibility Guidelines (PROWAG).
Accessible Sinks - Doors Not Permitted
- Please stop designing accessible sinks with doors under the sinks, thereby obstructing the required clearances. This is a violation of the ADA standards. It is simply not permitted under 306.1 and 201.1(II). Many have tried to use Exception 1 to section 606.2, claiming that the clear floor space is not required because it is a kitchen sink, when in fact it is a breakroom sink. If the room or space does not have fixed or built-in cooking facilities then it is not a kitchen and sinks located in that room or space are NOT kitchen sinks, so you don't get to use the exception! All sinks that are required to be accessible by the standards must have open and unobstructed toe and knee clearances underneath the sink. Curtains and doors are never permitted. If you've been getting away with it and question what we are saying here, please call the ADA Help Line at the Civil Rights Division at the United States Department of Justice and ask them what they think. 800-514-0301 (voice), 800-514-0383 (TTY).
Note: Please download and review TDLR Technical Memorandum TM 2012-09, Employee Break Rooms.
Private Restrooms and Private Bathing Rooms - Limited Exceptions to Being Fully Accessible
- There are NO exemptions for private restrooms and private bathing rooms, such as those serving an executive or owner's office. Our biggest gripe here is that designers think that if the restroom is connected to, and provided for, a single-occupant office (the owner or another person) that it does not have to comply with the standards. Not true! There are a few exceptions spread throughout the standards and the department issued Technical Memorandum TM2013-19 in 2013!) listing the exceptions. The most significant problem is that designers don't think they have to provide a Turning Space inside the restroom or bathing room, nor do they have to provide a water closet clearance that is not overlapped by a lavatory. This is an epic fail since there is not an exception for a turning space or an encroaching lavatory. Here are the ONLY exceptions to making these spaces 100% ADA compliant:
-
- Toilet and Bathing Rooms / 603.2.3, Exception 1: Door Swing.
- Water Closets / 604.4, Exception 1: Seats, 604.5, Exception 1: Grab Bars.
- Lavatories and Sinks / 606.2, Exception 2: Clear Floor Space, 606.3, Exception 1: Height.
- Bathtubs / 607.4, Exception 1: Grab Bars.
- Shower Compartments / 608.3, Exception 1: Grab Bars.
Note: Please download and review TDLR Technical Memorandum TM 2013-19, Private Toilet and Bathing Rooms.
Safe Harbor
- For existing buildings and facilities, do take advantage of Safe Harbor. It is very important that you hire a RAS that has experience working with the old 1994 standards. Many people use the word "grandfathering", however, there is no such term under state or federal ADA standards. Safe Harbor generally permits that existing facilities and elements (restrooms, parking, etc.) that were previously constructed to comply with the old standards do not have to be incrementally upgraded to comply with the new standards, based on the scope of work that is occurring. See Section 202.4.
Note: Please download and review TDLR Technical Memorandum TM 2012-05, Safe Harbor.
Restroom Renovation (Existing) - Loss of Safe Harbor
- If there is a restroom that was constructed to comply with the 1994 Texas Accessibility Standards, and the restroom is not being renovated or altered, then the restroom would likely be eligible for Safe Harbor and would not require incremental upgrades to comply with the 2012 Texas Accessibility Standards based on the Section 202.4 scope of work that is occurring. Only normal repairs and maintenance may occur in a restroom that is covered by Safe Harbor. For example: If a single floor tile has broken and it creates a safety issue then the floor tile may be replaced. If the pipes underneath a lavatory have broken then the pipes may be replaced (so long as the minimum required knee and toe clearance is maintained). If a toilet paper dispenser has broken loose from the wall, then the toilet paper dispenser may be reinstalled in the same location. HOWEVER, there shall not be any renovation or alteration of the restroom for the purpose of refreshing the space or modernizing it, or for whatever reason beyond normal repairs and maintenance without losing the benefit of Safe Harbor. If Safe Harbor is lost, then the most consequential change will be the 60-inch minimum clearance required around the water closet under the 2012 Standards (604.3). In that case, the lavatory must be moved outside the water closet clearance. In short, if a restroom is covered by Safe Harbor then you should leave it alone, except for normal repairs and maintenance. Don’t forget, there is an inspection that will be performed after the completion of construction, and if it is discovered that the restroom fixtures and/or floor/wall tiles were replaced, then violations may be recorded if the restroom does not FULLY COMPLY with the 2012 Standards.
Water Closet Location - No Tolerance
- Water closets are required to be located 16 inches minimum to 18 inches maximum to centerline from the front edge of the water closet per section 604.2. We are still seeing designers specify that water closets be located 18 inches to the centerline. This does not provide the contractor with any tolerance! Water closets installed more than 18 inches will be in violation, whereas under the previous standards we could allow an inch either way of 18" as a tolerance. Under the 2012 TAS, the tolerance is 16 inches to 18 inches, no less and no more. If you must specify an exact dimension please specify 17 inches (1'-5") to the centerline.

Figure 604.2 Water Closet Location
Toilet Paper Dispensers - Within Reach
- We are seeing toilet paper dispensers dimensioned or installed 36 inches from the water closet rear wall to the far edge of the dispenser. That was permitted up until 2012 under the old 1994 TAS! The current requirement is 7 inches minimum to 9 inches maximum to centerline from the front edge of the water closet! Here's an easy trick for a contractor; Take a tape measure and measure the distance from the back wall to the front edge of the water closet, then add 8 inches to that. Center the toilet paper dispenser here. Voila!

Figure 604.7 Dispenser Outlet Location
Toilet Paper Dispensers - Big, Bulky Rolls May Not Comply
- Stop specifying and/or installing large bulky toilet paper dispensers with toilet paper rolls long enough to wrap around the moon 3 times. Most of the time these very large dispensers require the user to tightly grasp the paper product and pull downward to dispense it. This is a violation of Section 309.4 of the state and federal ADA standards. Toilet paper dispensers should dispense the paper freely without requiring tight grasping to operate. Look, owners and tenants, we know that you want to save money by not having to replace the roll as often, but seriously, if a person with a disability cannot unroll toilet paper to take care of business then you should have bigger concerns than saving a few bucks!
Protruding Objects - Along Circulation Paths

Figure 307.2 Limits of Protruding Objects
Drinking Fountains
- Hi-Lo drinking fountains that are not installed in a 3-sided alcove and are projecting into a circulation path or route need to have a cane-detectable skirt installed under the higher unit (never under the lower wheelchair accessible unit!). PLEASE. When you order the units, order a skirt, and make sure it is installed! If you are installing special or bowl-type units that don't have skirts available, then they need to be located inside of alcoves (or otherwise protected on 3 sides). Failure to provide a skirt or shroud under the higher unit contributes to a great percentage of inspection violations we record when drinking fountains are provided.
Doors - Vision Panel Height
- Stop receiving and installing Eliason doors that have vision panels located very high in the door panel. We still see double-swinging Eliason doors with vision lights, or panels, that are higher than 43 inches above the finish floor. If the door is located along a required accessible route of travel then it must comply! Since 43 inches above the finish floor is the maximum height permitted for a vision panel, and you insist on specifying the maximum height, we recommend that 42 inches (3' - 6") be specified. This will allow a tolerance for any air gap underneath the door.
AED Cabinets and First Aid Cabinets - Vendors, Get a Clue!
- These are just a couple of examples of elements that are installed typically after construction is completed. The tenant or owner will hire a first aid equipment vendor to come into the facility and install these wall-mounted units, usually much higher than permitted by the accessibility standards. When they are installed in a hallway, corridor, or other open areas that are part of a circulation path, in no event shall they project more than 4 inches horizontally at a height greater than 27 inches above the finish floor, with no cane-detectable element underneath it. Why these reputable companies have an installer mount these units at non-compliant heights is beyond us, but our guess is that their client dictates where they want the units installed. If it's an installed element, it will be inspected regardless if it is part of the project scope or tenant or owner provided.
